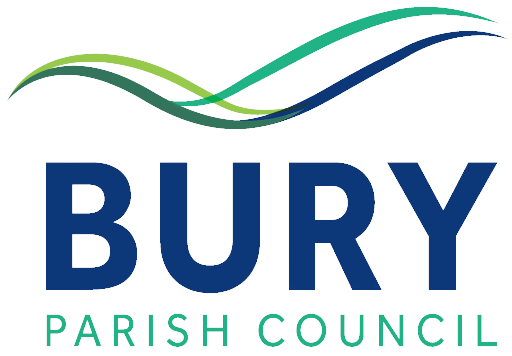APPLICATIONS
Shown below are current planning applications referred to BPC as consultee: –
Reference: SDNP/20/04086/HOUS: Cokes Barn West Burton Road West Burton RH20 1HD: Annex extension including three bay garage, cycle store and bin store.
Reference: SDNP/21/02257/TCA: Copyhold Church Lane Bury Pulborough West Sussex RH20 1PBProposal: Notification of intention to fell 1 no. Monterey Pine tree (T1).
DECISIONS
Shown below are the Planning Authority Decisions relevant to our parish for week 16.
Reference: SDNP/20/05752/CND
Date: 12th April
Proposal: Erection of outbuilding to provide home office and glazed link. Variation of condition 2 of planning permission SDNP/20/01479/HOUS. Changes to approved drawings- amended setting out and roof design.
Address: White Webbs Cottage Church Lane Bury RH20 1PB
Parish Council Decision: The parish council objects to the application as the proposal would result in an ad hoc addition which is unsympathetic to, and detracts from, the architectural integrity of the host dwelling. It would also extend the dwelling further to its boundary thereby creating a terracing effect that would be detrimental to the street scene which is characterised by buildings punctuated by generous spacing.
Local Planning Authority Decision: Approved
Reference: SDNP/20/02659/FUL
Date: 24th August
Proposal: Relocation of driveway
Address: The Coach House, West Burton Lane
Parish Council Decision: Neutral
Planning Authority Decision: Approved
Reference: SDNP/20/05679/FUL
Date: 1st February 2021
Proposal: Demolition of outbuilding and construction of swimming pool with associated scheme of hard and soft landscaping.
Address: Hollow Farm, The Street, Bury RH20 1PA
Parish Council Decision: Bury Parish Council supports this application subject to the following conditions being imposed:
1. Submit details of alternative low transmitting lighting in order to comply and protect the objectives of Bury’s Dark Night Skies Policy.
2. Before any development begins the existing outbuilding is demolished.
3. A full and detailed landscaping scheme is submitted to ensure that it complements the listed building and its setting.

